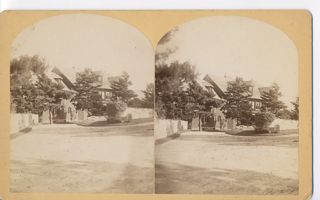From collection Person List
W. Ralph Emerson was an American architect known for his Shingle Style designs. He had many commissions in Hancock county, including a seasonal residence for Frederick Law Olmsted's family, a house owned by Robert Abbe, and three churches.
Related Items

Stereoscopic view of the Jayne Cottage
Stereoscopic view of the Jayne Cottage, off Cleftstone Road, Bar Harbor. The Jayne Cottage was designed in the Shingle Style by Boston architect William Ralph Emerson and built in 1887-1888. The original owner was Dr. Horace Jayne. The ho…
Photograph of The Briars
Black and white mounted photograph of The Briars, a summer cottage located along the Shore Path, Bar Harbor. The Briars was designed by architect William Ralph Emerson in the Shingle Style, and was built for J. Montgomery Sears. This p…
Photograph of the Interior of the Congregational church, Bar Harbor
Black and white photograph of the interior of the Congregational Church, Mount Desert Street, Bar Harbor. This church was built started in 1888 and completed in 1889. It was built by Asa D. Hodgkins, contractor, and designed by William Ral…
Photograph of The Knoll
Black and white photograph of The Knoll, a summer cottage located on the Eagle Lake Road. The Knoll is largely obscured by trees in this view, but the end of the house is visible, including a long staircase connecting the porch to the grou…
Photograph of Burnmouth
Black and white photograph of the entrance facade of Burnmouth, a summer cottage located on Eden Street, Bar Harbor. Burnmouth was designed by Boston architect William Ralph Emerson and built by contractor John E. Clark over the winter…
Photograph of The Briars
Black and white photograph of the water-facing elevation of The Briars, a summer cottage located along the Shore Path. The Briars was built in 1881 and was designed by architect William Ralph Emerson. The original owner was J. Montgomery S…
Photograph of The Briars
Oblique photograph of The Briars, a cottage near the Shore Path in Bar Harbor. The house is largely obscured by trees, and gates are visible, as is part of a stone wall. The Briars was built for J. Montgomery Sears and was designed by …
Mossley Hall
Four (4) plans cellar to third floor of Mossley Hall. See also 001.74.1006 for alterations to this building. W.B. Howard Cottage, 1882.3. William Ralph Emerson, architect.
Photograph of Burnmouth
Black and white photograph of the entrance facade of Burnmouth. This cottage was designed by Boston architect William Ralph Emerson and built by contractor John E. Clark in the winter of 1885-86. The original owner was W.B. Walley. The…


